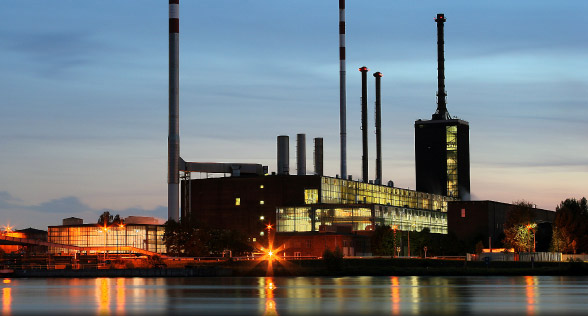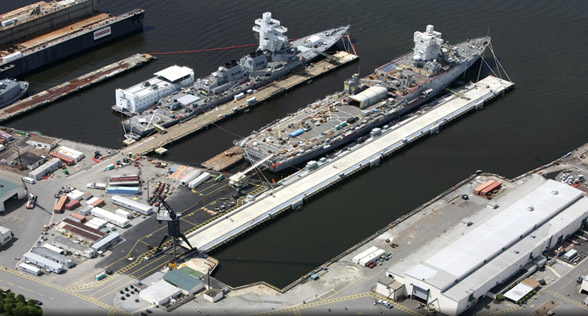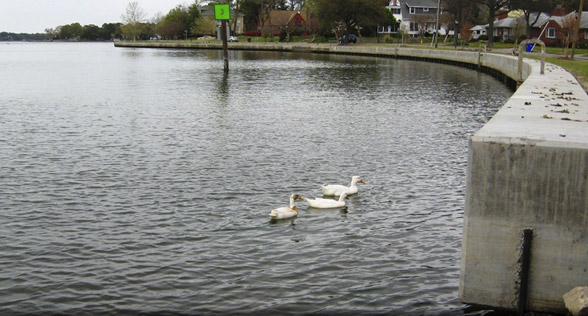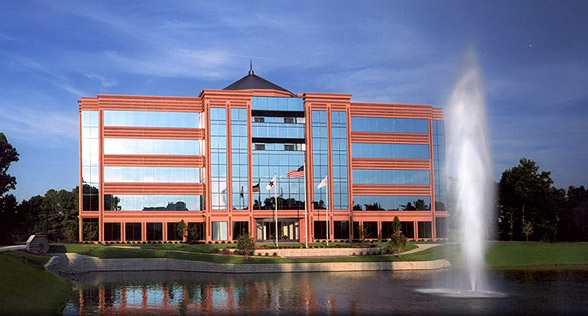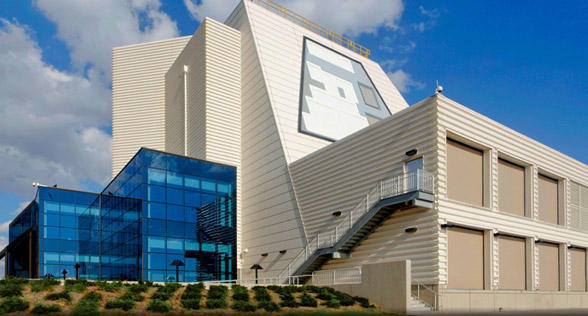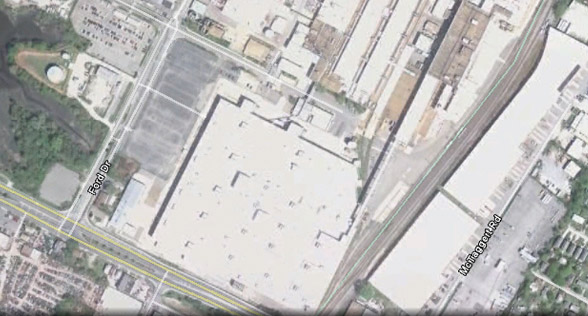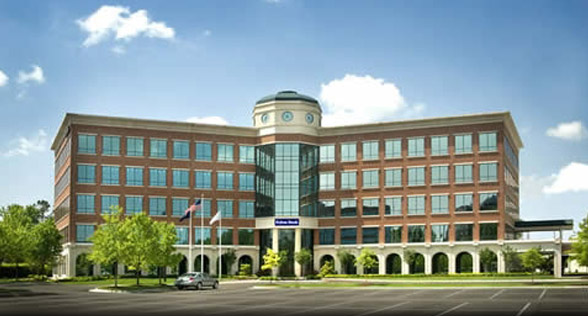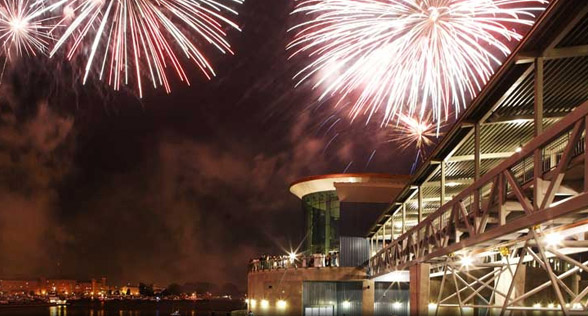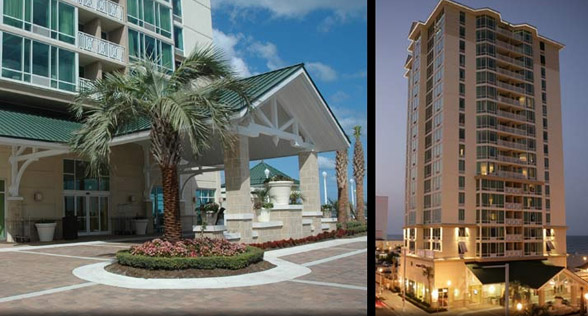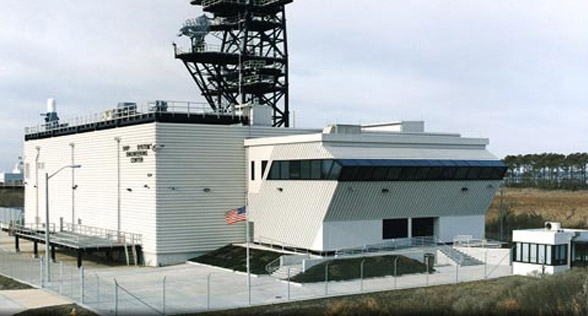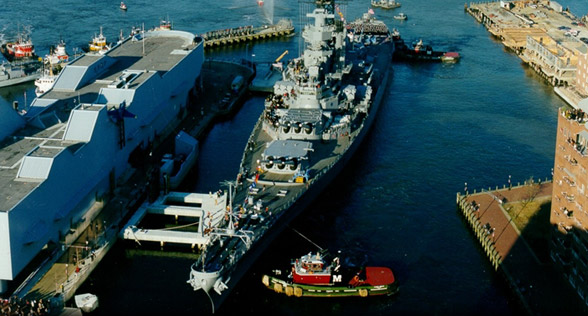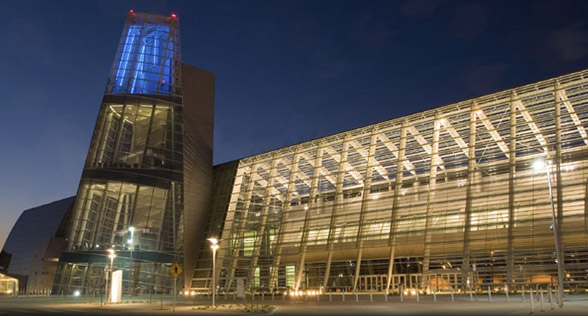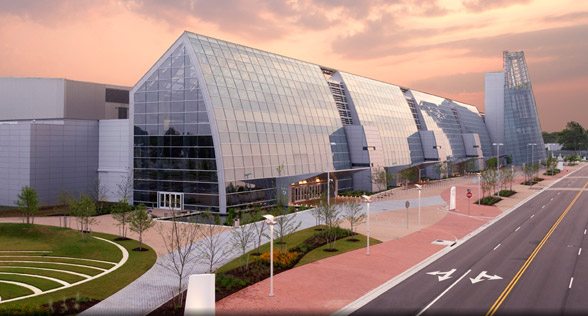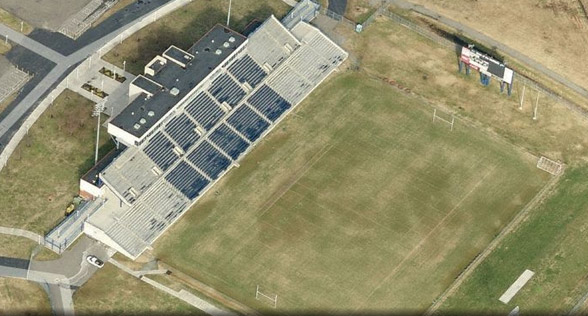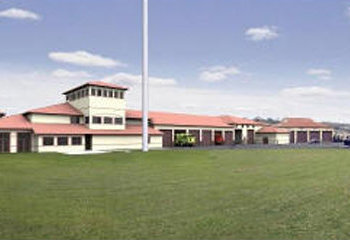Fire Station / Crash Rescue U.S. Air Force, 65th Air Base Wing Lajes Field, Azores, Portugal
Buildings T-716 and T-717 are located at Lajes Field on the island of Terceira in Azores, Porturgal (Figure 1). The existing buildings are currently a fire station, building T-717, and a open warehouse structure, building T-716. Building T-717 has metal framing on a concrete slab-on-grade and corrugated sheet metal sides and roof. The exterior walls of Building T-717 consist of painted CMU block. Building T-717 serves as the fire station which has been separated into offices, bunk rooms, a break area, kitchen, and two large open bay areas for fire fighting equipment. Interior walls are mostly wall board with wallpaper and wood trim. Ceramic tile is on the hallway floors and carpet is in offices and bunk rooms. The roof structure consists of open metal supports which do not have insulation; they are painted. The exterior of the roof is metal. The hallways, offices and bunk rooms have lattice-supported 2’x4’ drop-in ceiling panels. The area above the drop-in ceiling is open space in which older piping and duct with fiberglass insulation is visible.
Building T-716 serves as a storage warehouse and weight room. Interior walls are painted metal or fiberglass siding and some wallboard with wallpaper. The building has a painted concrete floor and the ceiling is open to the roof which is metal. An area toward the west side of the building has been partitioned off with wall board supported by 2’x4’x8’ studs. There is a locked wood and wire mesh door separating this area from the remainder of the building.
The proposed work included the demolition of both structures in the future. The demolition included all interior and exterior finishes. Our scope of work included the collection bulk samples of suspect asbestos-containing materials (ACM) and paint chip samples to determine lead, chromium and cadmium concentrations. We also viewed existing lighting fixtures to look for possible PCB-containing ballast. Bulk samples were collected of visibly accessible materials expected to be disturbed by the demolition work.

