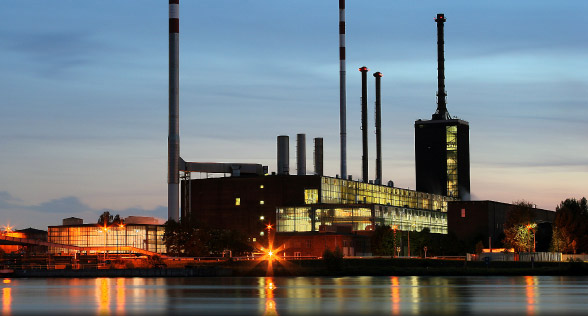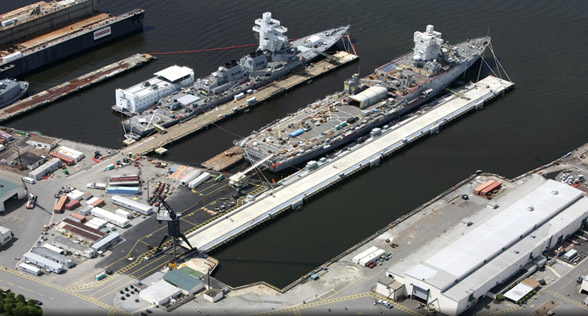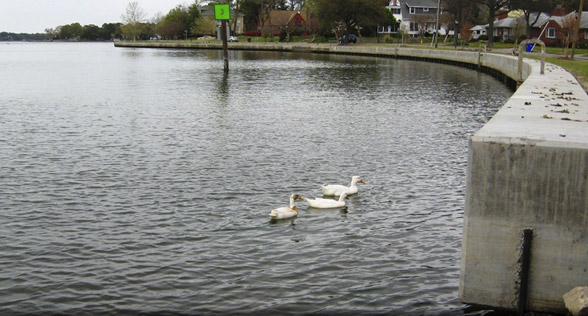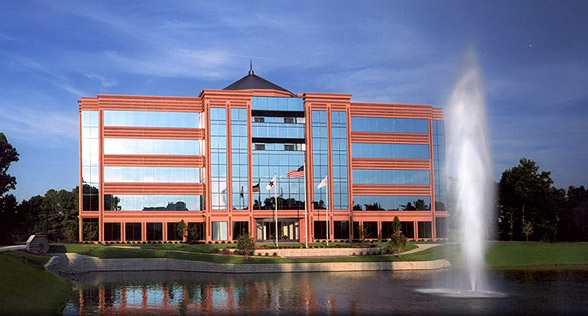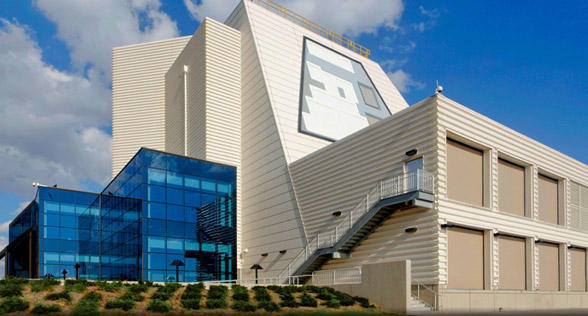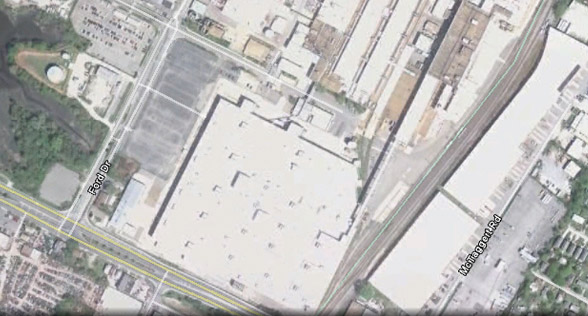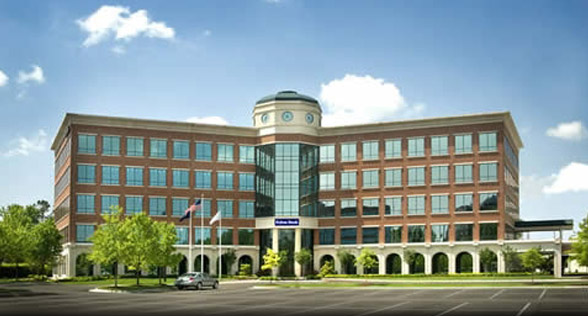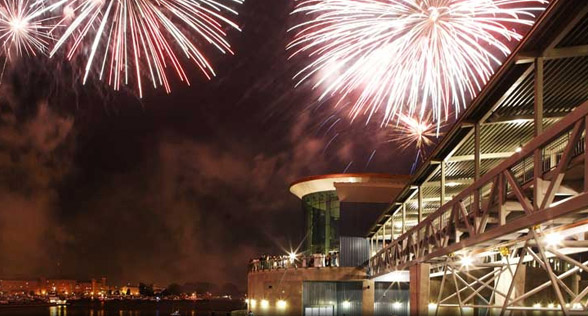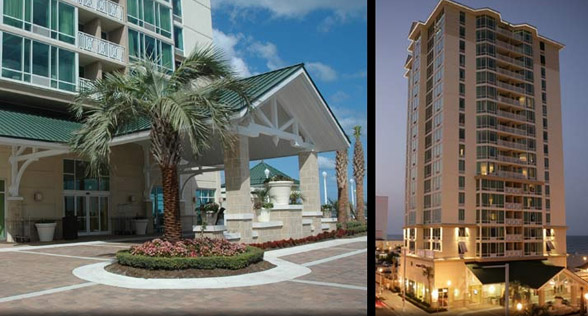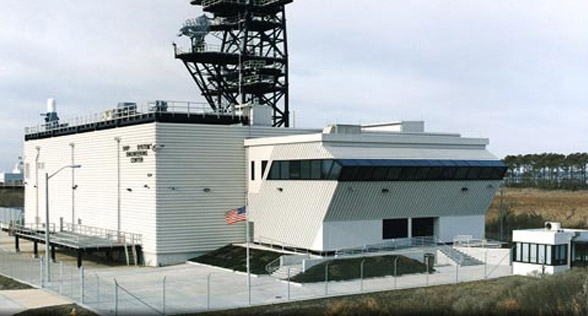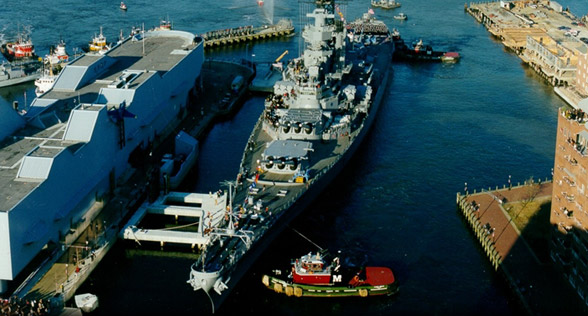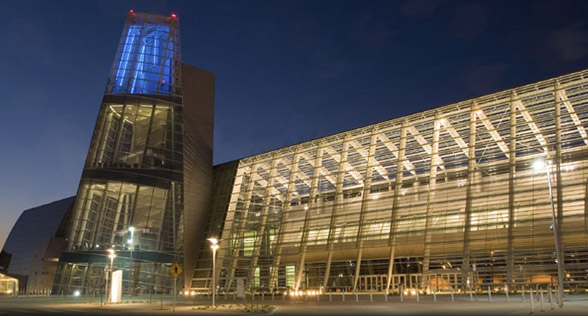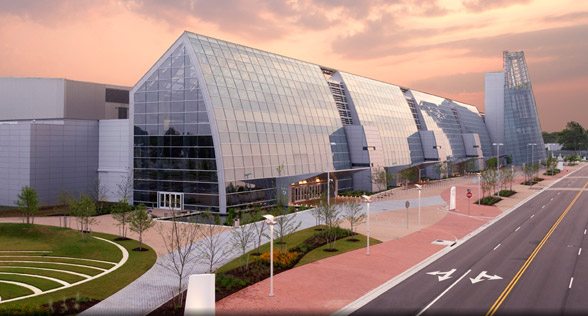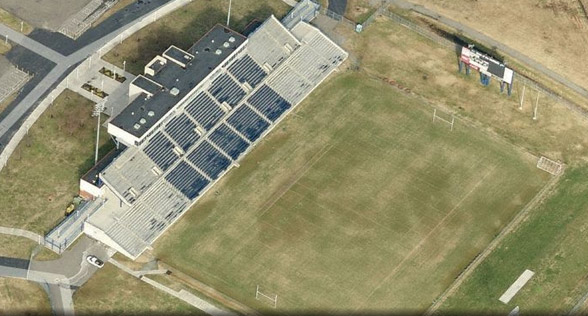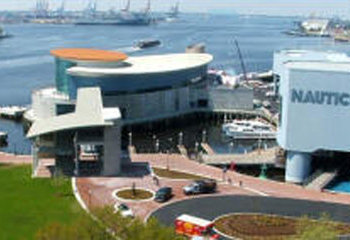Norfolk Cruise Terminal Virginia Maritime Museum - Nauticus
The project site is located on the southern side of the Nauticus Maritime Museum in Norfolk, Virginia . The terminal was designed to accommodate one mega cruise ship and can also include other functions to operate in conjunction with Nauticus and Town Point Park. The cruise ship terminal development was phased to allow the facility to grow with expanded secondary off-season uses. The project includes the following:
Cruise Terminal Building - The building and the site must allow for transit/taxi loading and unloading, passenger entry, reception and ticketing, vessel loading/unloading operations, one gangway, baggage handling and sorting, all required FIS functions including US Customs, Immigration and Naturalization Services (INS), US Coast Guard and USDA, and building and property security. The cruise terminal building was designed for secondary uses during non-cruise operations and off-season. Such secondary uses were determined by the City of Norfolk. This facility was constructed on a pier structure adjacent to the existing Nauticus pier and consist of a two level structure of approximately 85,000 square feet.
Entry Pavilion - The entry pavilion was reduced from the original plan and divided into 2 separate structures. It still is a separate entrance facility (adjacent to the terminal building) and includes entrance lobby and vertical core for passengers to access the second floor of the terminal building. This facility will be constructed on grade at the terminus of Town Point Park, and consist of a two level structure.
Rest Room and Storage Building - This building houses bag storage, rest rooms and program space dedicated to park functions.
Small Craft Harbor - The master plan of this project includes a small craft harbor to be placed between the proposed terminal building and Nauticus.
Apron and Moorage Facilities - The current pier was recently upgraded to accommodate a mega-ship. However additional modifications were needed to widen the pier to provide adequate operational space for loading and unloading of the vessel and additional mooring dolphins. Two new dolphins were constructed, one at the southern end of the existing pier out in the small boat harbor entrance and a northern dolphin located just north of the accessway from Nauticus to the pier.
Infrastructure - The proposed cruise terminal also required upgrades and/or replacement of the existing utilities (water, sewer, electrical, and communications) to accommodate the new uses.

