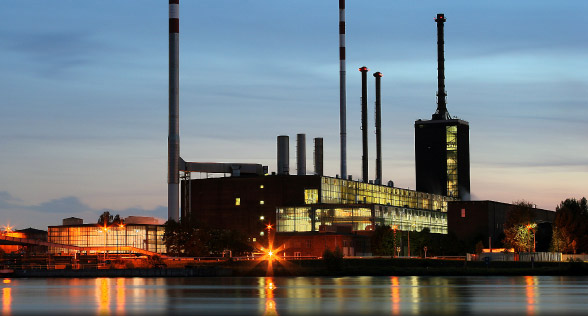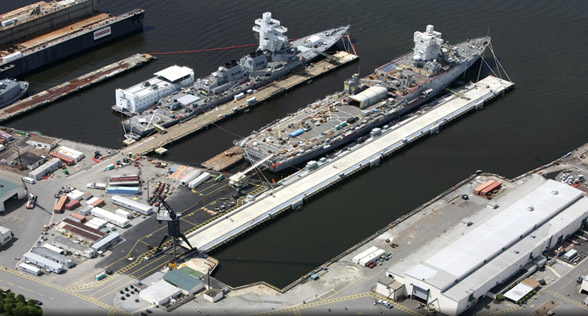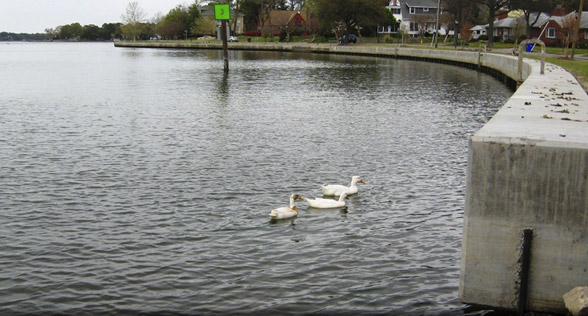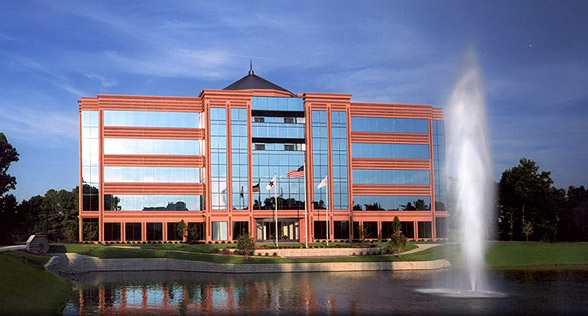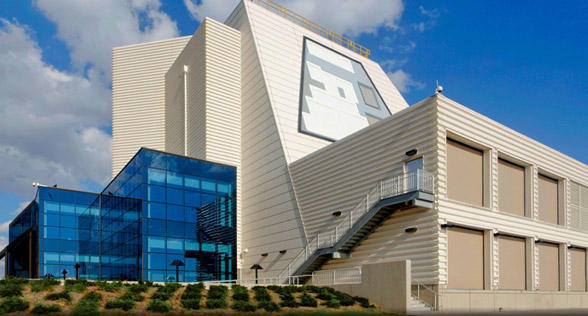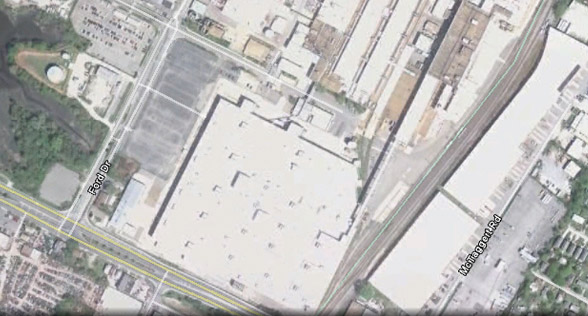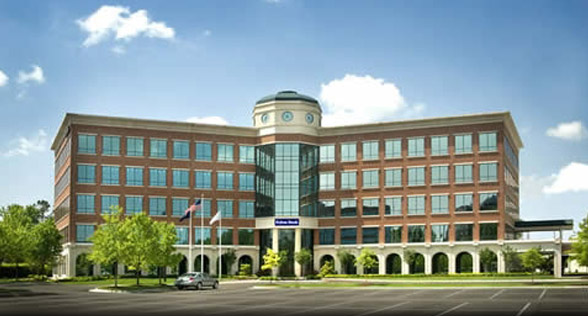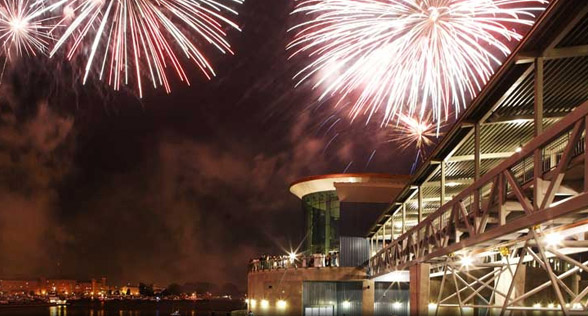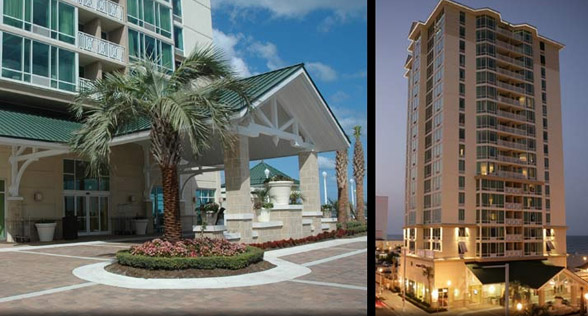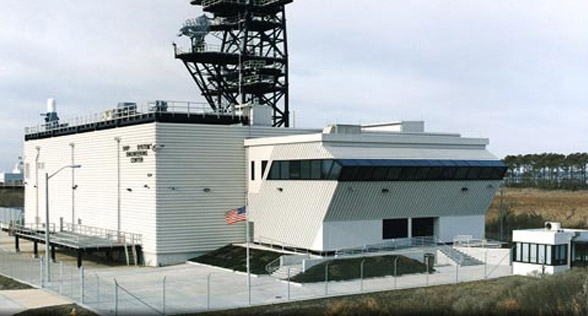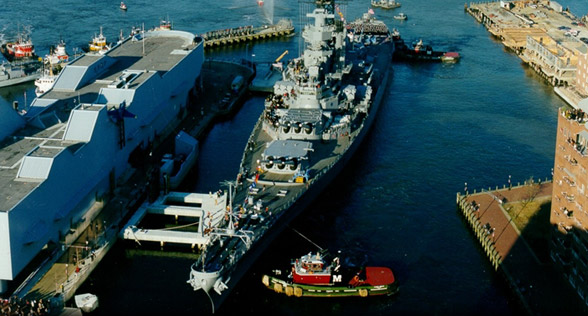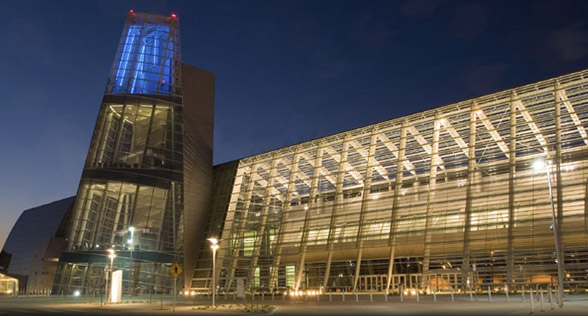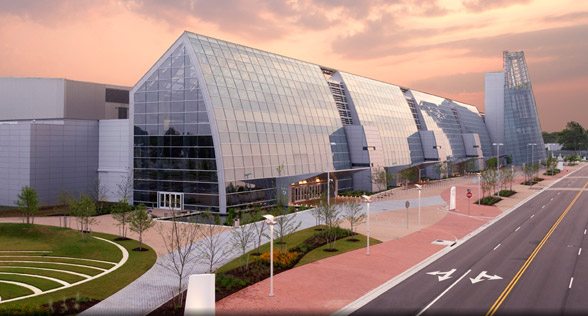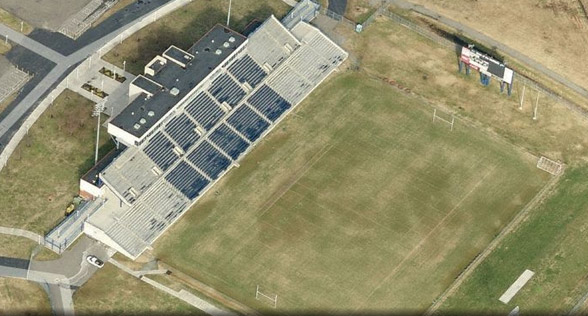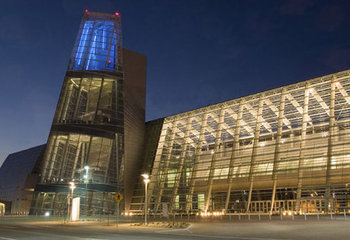Virginia Beach Convention Center
The convention center design was to cover about 340,000 square feet when complete and generally include one story, high bay exhibit halls and ballroom, one to three story office areas, prefunction areas, loading docks, a below grade service tunnel and a 145 foot tall tower. The structural system design consisted of structural steel and/or concrete framing with a slab on grade ground floor. Structural compressive loads included column loads (DL+LL) of 450, 1425, 1365, 600 and 70 kips. Uplift loads were 210, 540 and 30 kips. Ground floor design live loads were 150, 200 and 350 pounds per square foot. Several issues addressed were:
-
Settlement of 4 feet of structural fill and floor loading and downdrag forces on deep foundations
-
Very high and wide range of structural loads requiring large capacity deep foundations.
-
Settlement of large pile groups.
-
Large lateral wind forces on tall structural near ocean front.
-
Impact of pile installation on adjacent structures and tourism during summer months.
-
Cost effectiveness of pile type versus column loading.
Settlement of the structural fill and floor loading was analyzed using a 3D finite difference model to evaluate the time rate of settlement. It was determined that the majority of settlement would occur during construction and thus would have minimal impacts to the future floor slab performance and foundation capacity. In addition, a range of pile types was provided to allow matching of capacity to structural loads to pile capacity to minimize pile group cost.

